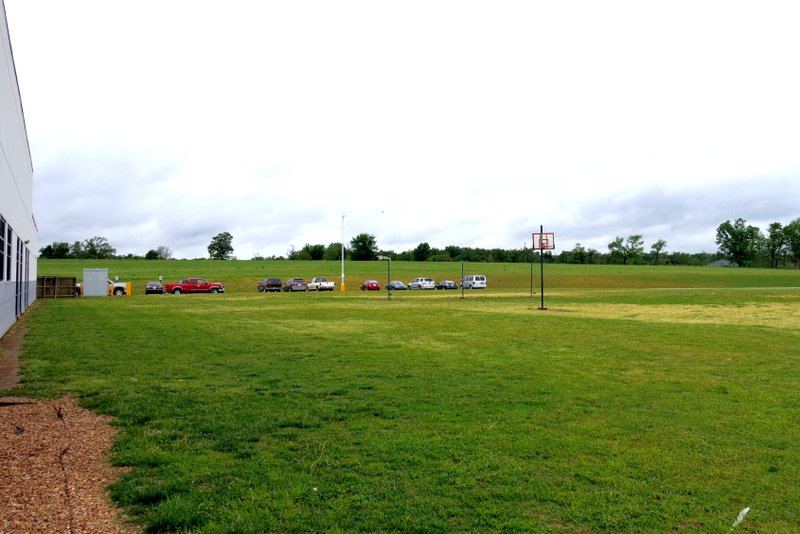DECATUR -- With funding now in place, the long-awaited safe room at Northside Elementary will soon become reality.
The Decatur School Board met May 6 with John Mack and Jim Mayer of JKJ Architects of Rogers to begin the planning and construction phase of the safe-room project.
The 50-by-100-by-24-feet facility will be constructed in the open playground area on the northwest end of Northside Elementary adjacent to the cafeteria. Students will have access to the safe room via a double door on the west side of the cafeteria. A covered walkway leads into the southeast side of the building. The general public will enter via double doors on the northwest side of the safe room.
The safe room will be constructed of pre-cast reinforced concrete panels attached to a 4-foot thick concrete pad. The roof will feature a concrete roll-type material tied with steel bars.
The building is rated to withstand a 200 mile-per-hour wind, roughly the speed of an EF-3 (Enhanced Fujita Scale) tornado. The structure is designed to deflect a standard two-by-four piece of lumber traveling at 100 mph. Capacity of the 50-by-100-foot structure is rated to hold 780 people, with about five square feet per person.
A mechanical room will house the ventilation system as well as an emergency generator.
When not in use as a storm shelter, the safe room will double as a full-regulation basketball court with two main goals and will support a volleyball pole system.
Board members were shown several examples of floor, wall and ceiling materials that can be used in this type of structure. After the presentation, the board decided on a floor system and sound-suppressing wall covering. A ceiling system is yet to be decided upon pending further research by the architect firm into one additional option.
Construction of the Northside safe room is expected to take 346 to 376 days.
Since the original grant of $248,000 was written in 2011, the price for the pre-cast concrete shell has risen. An additional $75,000 was added to the total cost of the facility. The school board will decide at the May 19 meeting how best to procure these additional funds for the project.
The meeting concluded with a unanimous vote to begin soil testing, design development, construction document acquisition and the bidding phase of the project.
The safe room projected completion date is May 17, 2015.
General News on 05/14/2014
