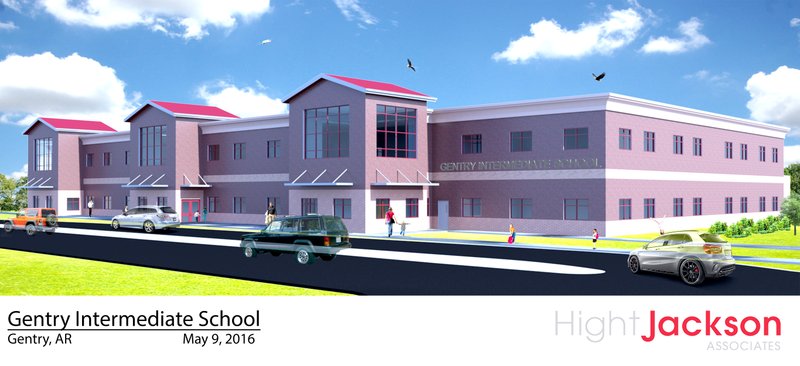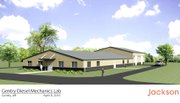GENTRY — Voters in the Gentry School District agreed to a 3.1-mill increase in their taxes Tuesday, with 250 voting for it (68 percent) and 118 voting against it (32 percent).
The money will support a $9.5 million bond for an addition at the intermediate school, a career and technical education building, electrical upgrades at Gentry High School and at the vocational agriculture building, and lighting and sound upgrades in the auditorium, according to the district. Additional funding will come from money which will become available when an existing bond is retired in 2017.
The total school millage on property in the district will increase from 42.9 mills to 46 mills, with a mill representing one-tenth of a penny. The higher millage is expected to cost an additional $62 per year on real and personal property valued at $100,000.
Due to the age of the existing classroom buildings at the intermediate school campus on S. Second Street in Gentry and the ongoing problems the school had with a leaky roof, a new classroom facility there is regarded as a high priority for the school district in order to provide a safe and modern learning environment for students in the third through fifth grades. In the intermediate school plan, the six wing buildings and the main classroom area will be demolished — leaving the multipurpose area with music and art rooms, a gym and a cafeteria — and the new classroom facility will be built on the site of the existing main classroom area on South Second Street. The building will include 18 classrooms and a safe room-commons area. Proposed plans will make the new building two-stories high to accommodate the need for adequate classroom space on the limited-space campus. The look is also modeled to reflect the old two-story brick high school building once located on that campus. Also included in intermediate school building projects is a new roof on the portion of the intermediate school not included in demolition plans (the multipurpose building on the north side of the bus tunnel).
The estimated cost of the building project at the Gentry Intermediate School campus is $7.5 million, based on a two story building with each level having roughly 24,361 square feet.
Other projects include a diesel-mechanics’ lab with two truck bays and career classrooms on the high school campus (proposed along SWEPCO Rd., on the north edge of the baseball field), electrical upgrades and improvements in the high school and the new agriculture building.
Estimated cost to build the diesel lab is about $2 million, with the other three projects estimated to bring the total to approximately $12 million.
Approval for the projects (except for the diesel mechanics’ lab) was given the Gentry School District by the Arkansas Division of Public School Academic Facilities and Transportation. Though there is no guarantee the district will actually receive assistance from the state, the approval means the state could contribute approximately $1.2 million toward the school building projects.
A new classroom facility could be completed on the intermediate school campus by the end of 2018 or early in 2019. A diesel mechanics’ lab could be built and ready to use by the beginning of the 2017-2018 school year.


